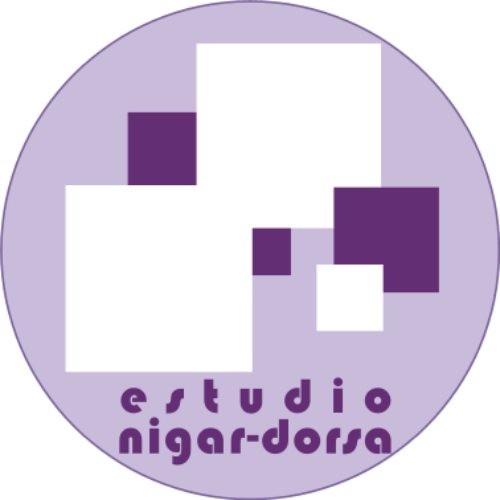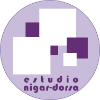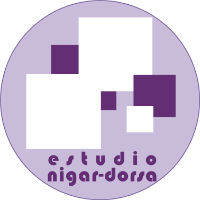We have experience in the application of Laser Scanning to highly complex projects in the Topography/Architectural environment, from two different points of view: for exterior scanning like facades, and complex interior scanning to generate “as built” recreation for rehabilitation purposes or BIM applications.
The main advantages of the Laser Scanning for this type of projects are as follows:
- Extensive solution for complex topography/architecture projects. You Scan in a fast and dense way the area of interest and focus the main work into the office works instead of field work, reducing the cost of the project.
- Complete coverage of the area measured with high detail. The Scan speed allows you to increase the scanning station overlap in order to reduce the occlusions.
- Adaptability for areas of special interest. Variable Scanning. We select special scanning windows with very high density for recreation purposes.
Combination of cloud of points and dome image (360º mosaic) for coloring the point cloud. This is not only an esthetic representation, also helps in the extraction of information for other purpose like architectural/topography delineation for any type of projects.



